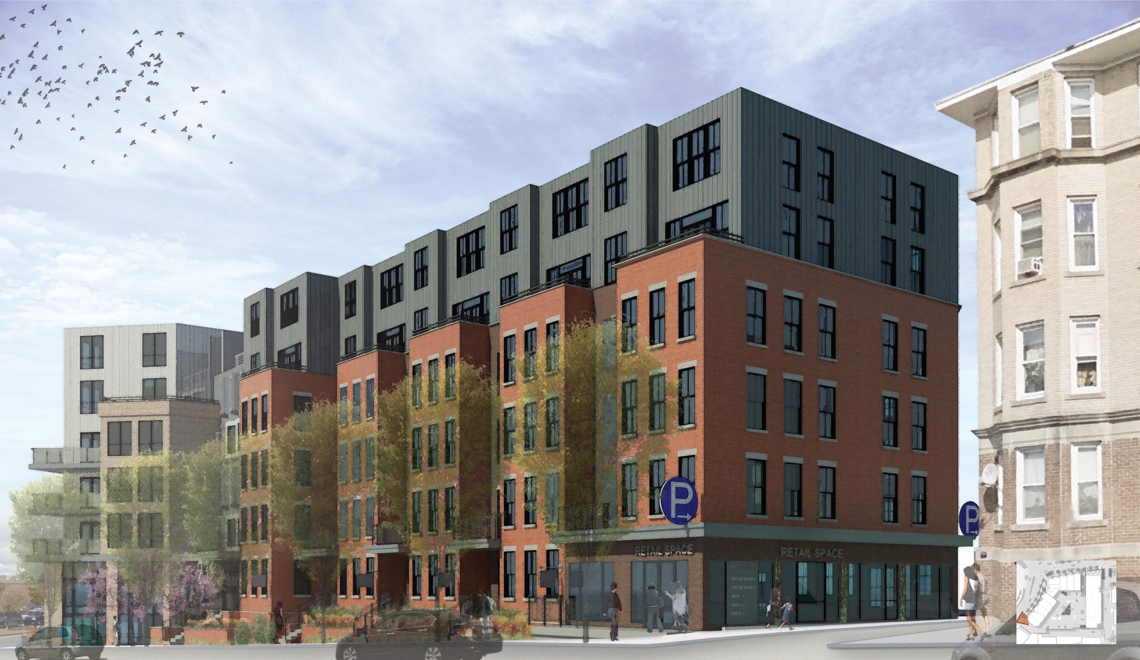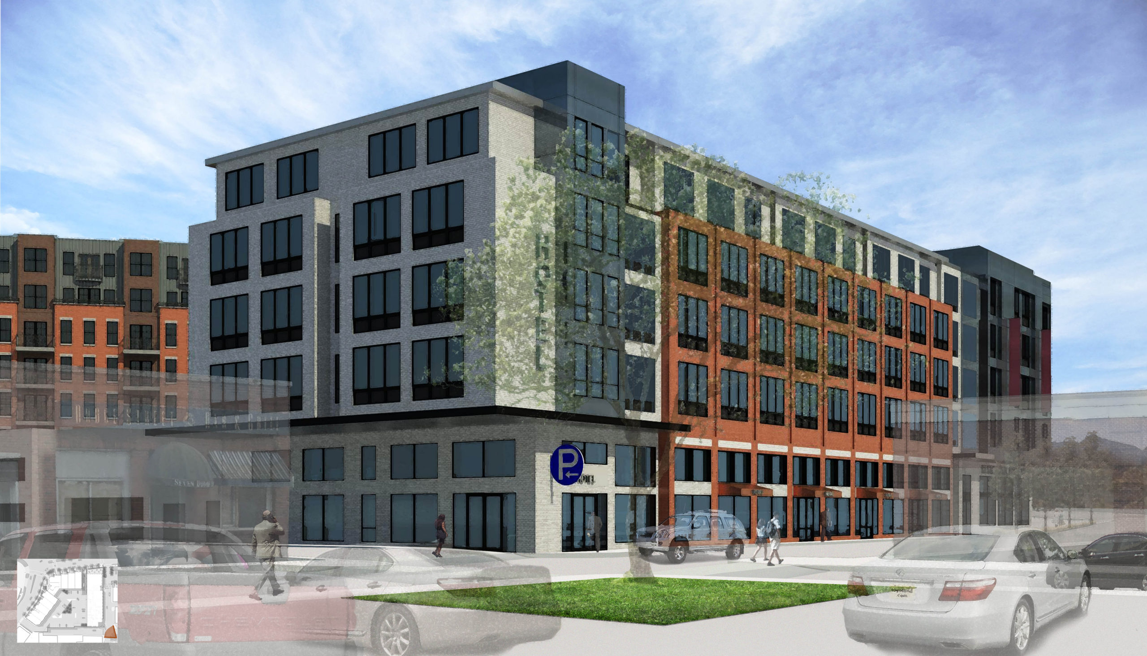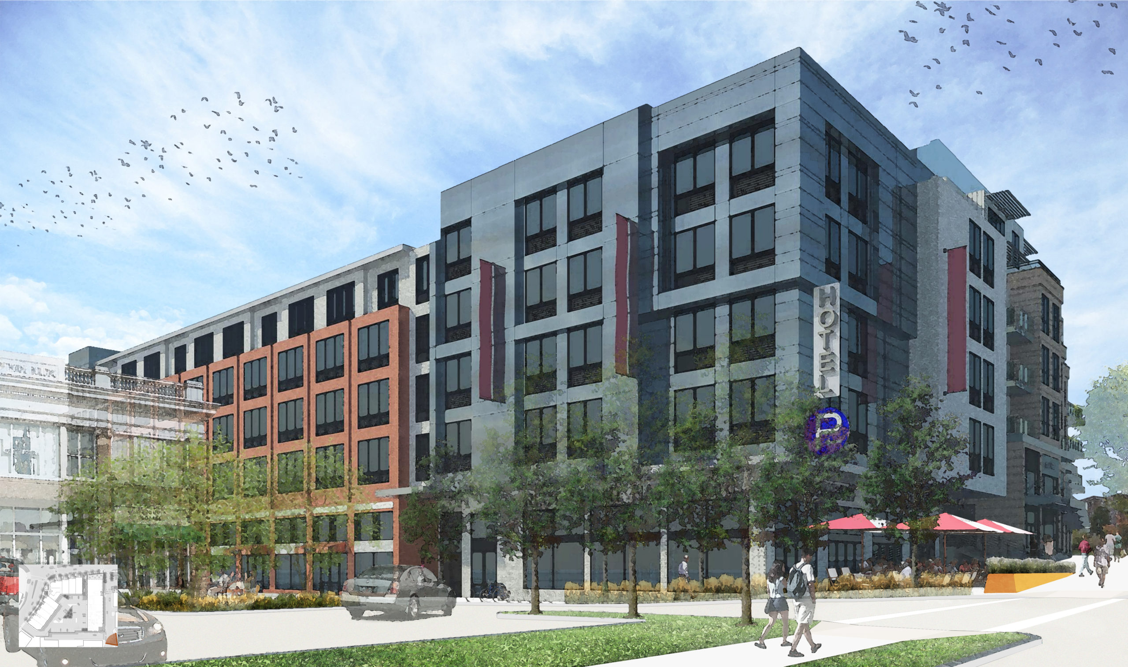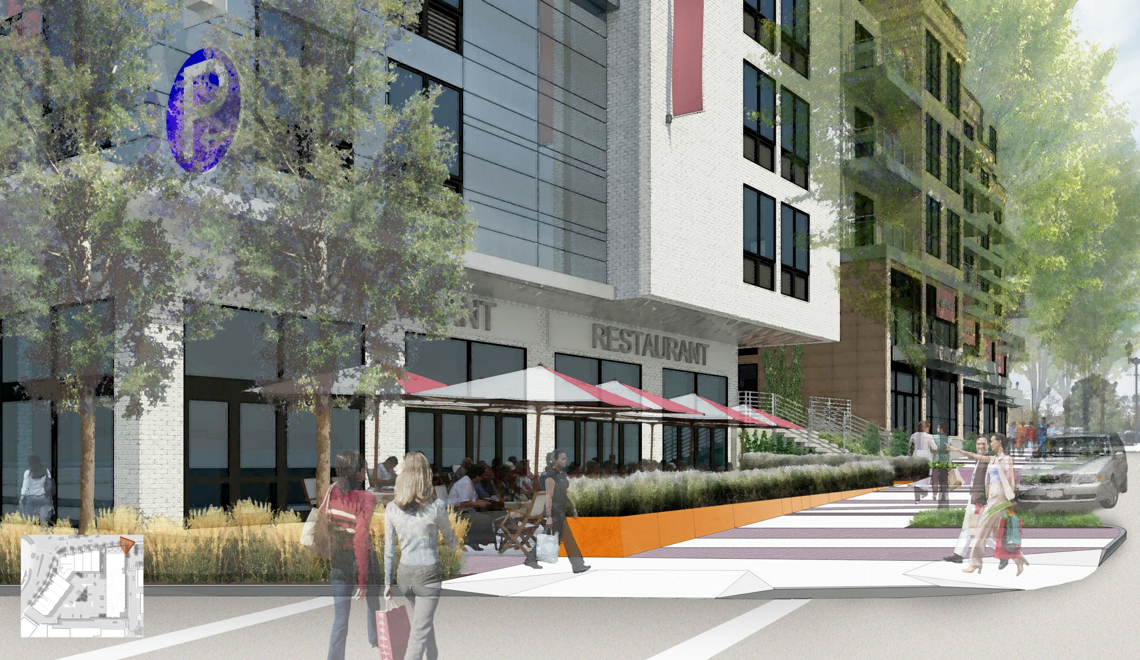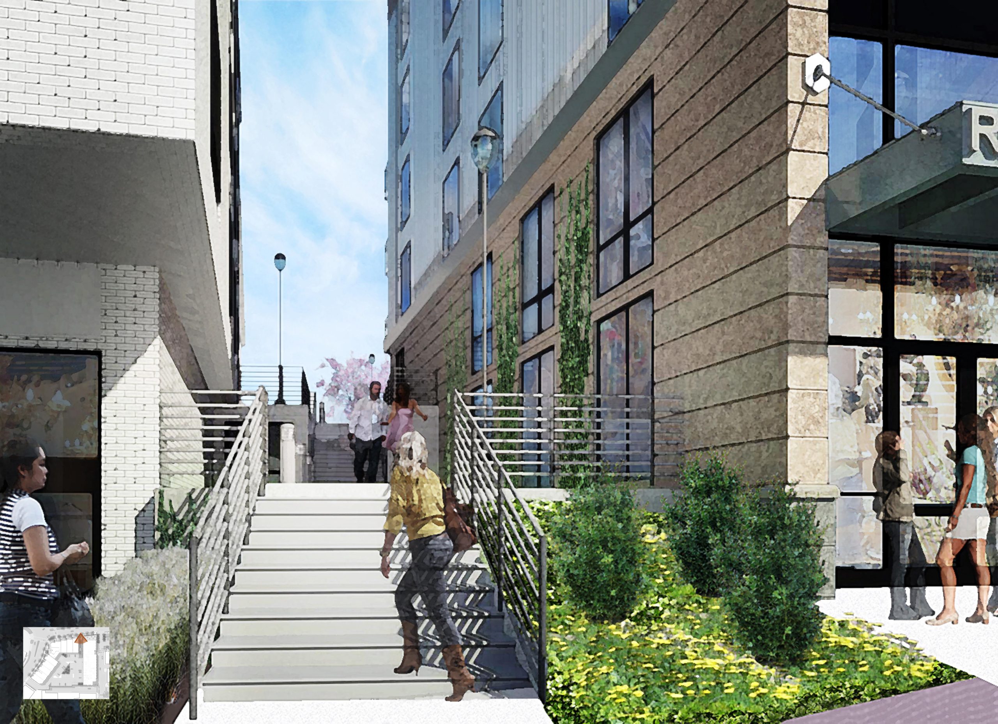Salem Master Plan
The Salem Master Plan for the parcels of land located at the intersection of Washington Street and Dodge Street consisted of a large scale mixed-use structure. Our team worked closely with the developer and the City in developing this project. The major components of this development are a 100 room hotel, 30,000 s.f. of commercial space, and 90 residential units. The hotel occupies the portion of the site with the largest exposure to the downtown area. The primary massing of the residential structure is broken up to reduce the scale up Washington Street. The intersection is highlighted with a blend of contemporary massing between the two primary structures.
