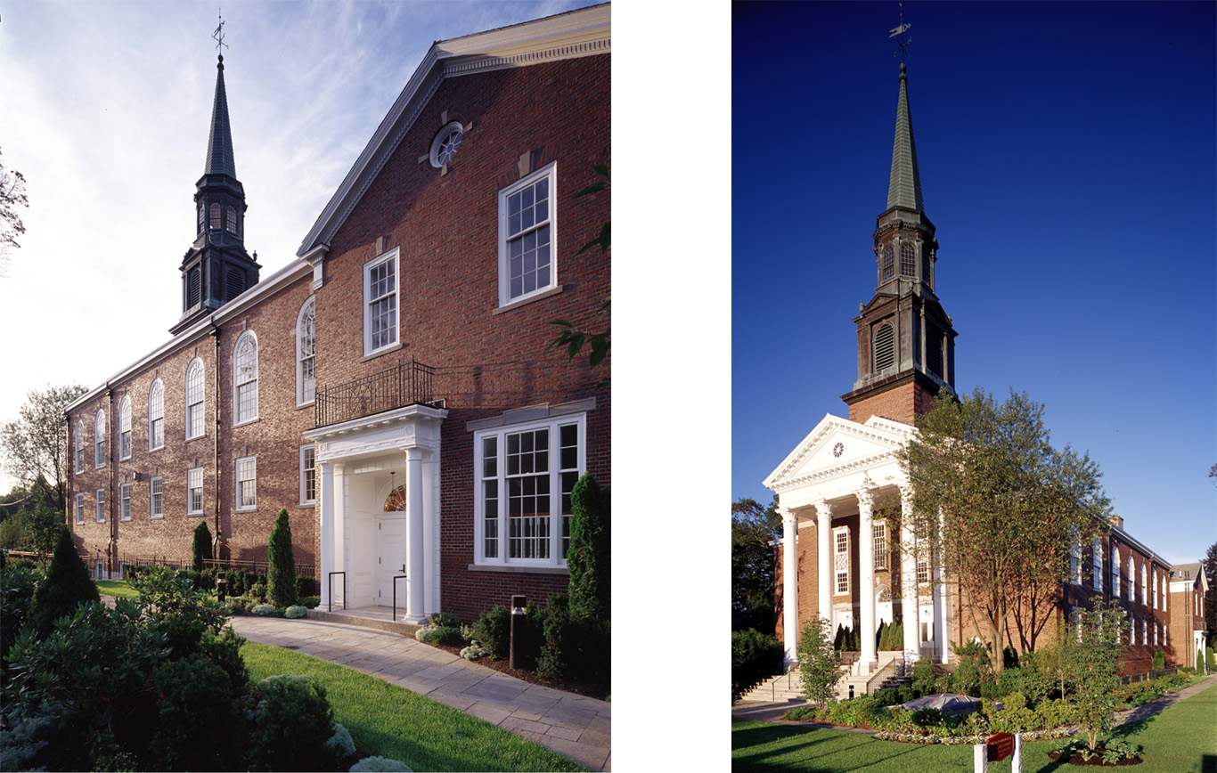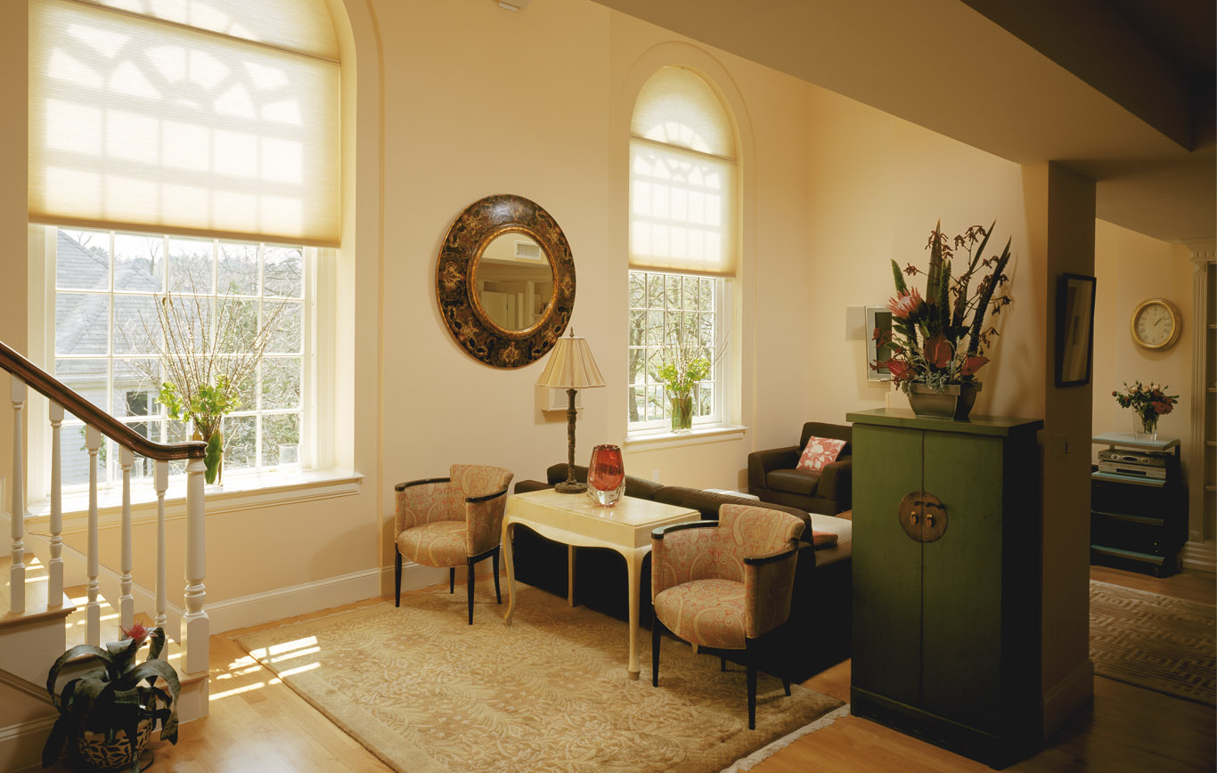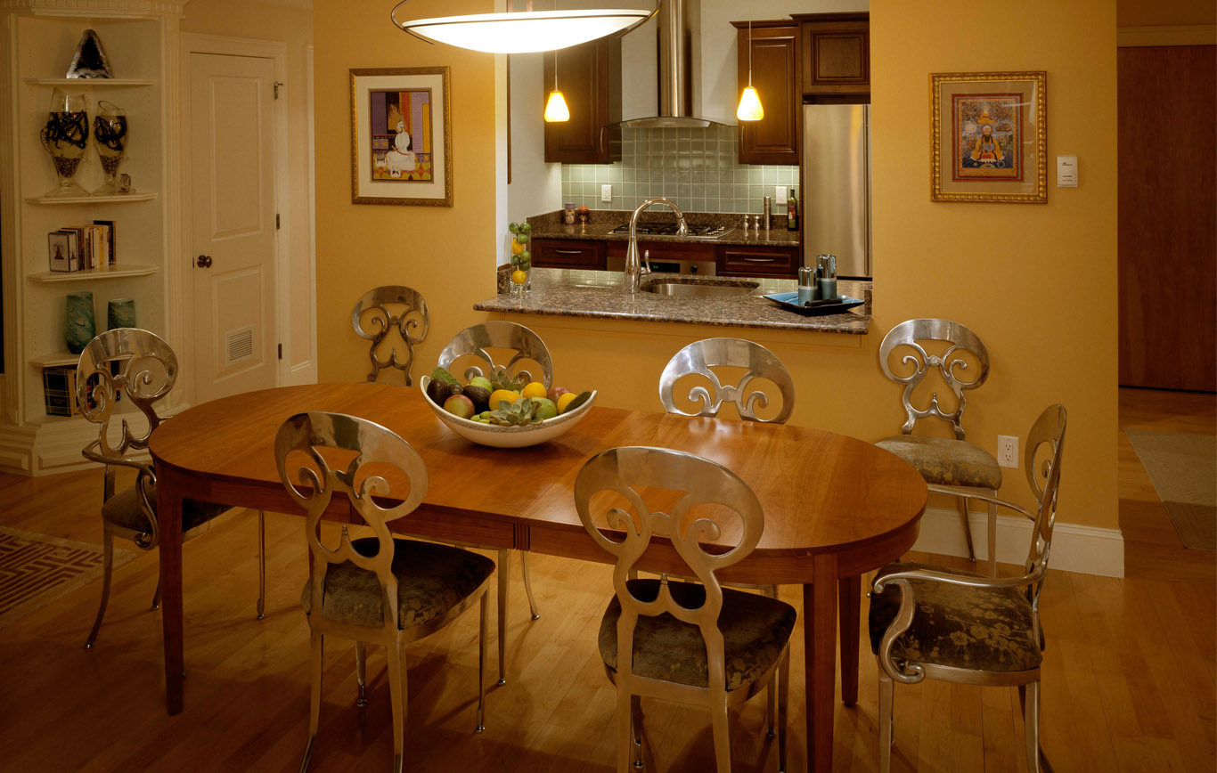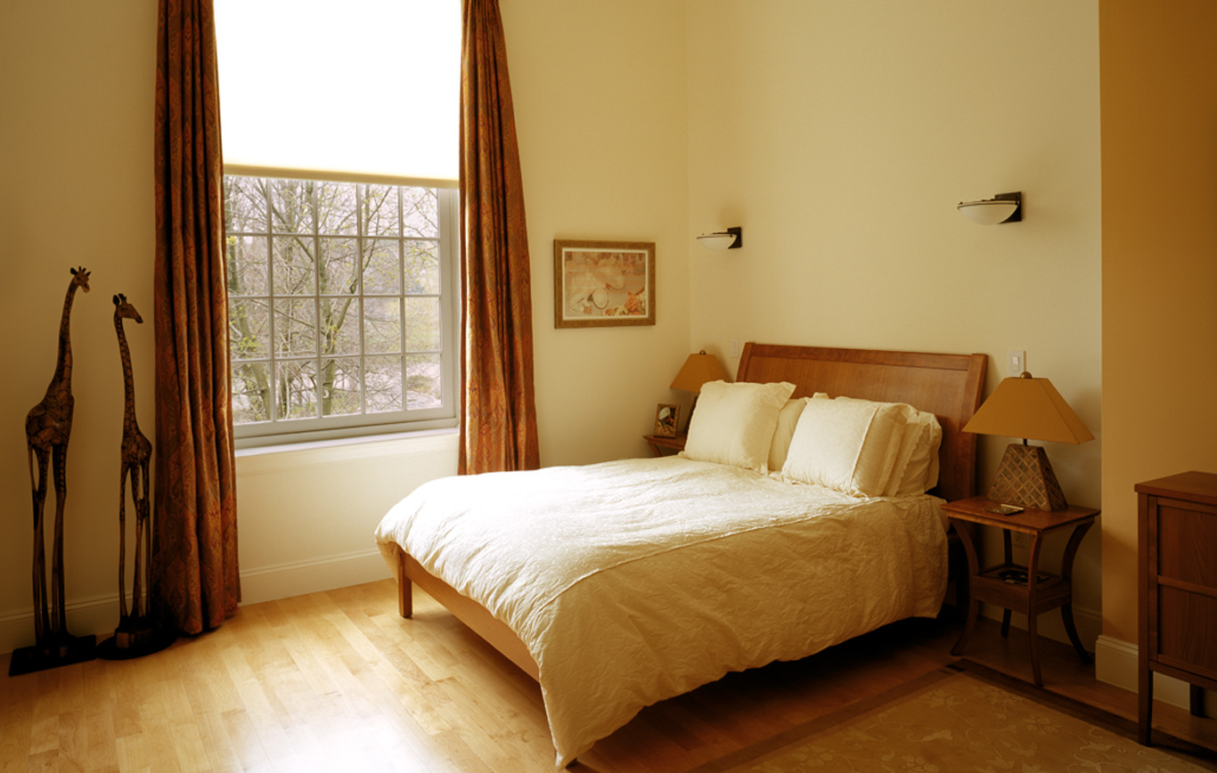Oxford Street Residences
The design of the Oxford House Lofts incorporates an adaptive reuse process with a creative and thoughtful infill. The original building was an auditorium style, Christian Science Church. By adding parking in the basement and two levels of housing and a mezzanine level, KDI was able to transform the building into an exceptional and dramatic living environment. Units feature 16’ high ceilings with lofts up to 25’ high. We successfully maintained original plaster molding details, and created special areas which utilize both the steeple and pediment over the front of the structure.
The exterior of the Oxford House has been granted a Historic Easement, which required any modifications to be regulated by the local Historic Society. While maintaining the window pattern, we effectively built additional floors to maximize the potential of the building. This project was recipient of the 2007 Builder’s Choice Award for Adaptive Reuse.



